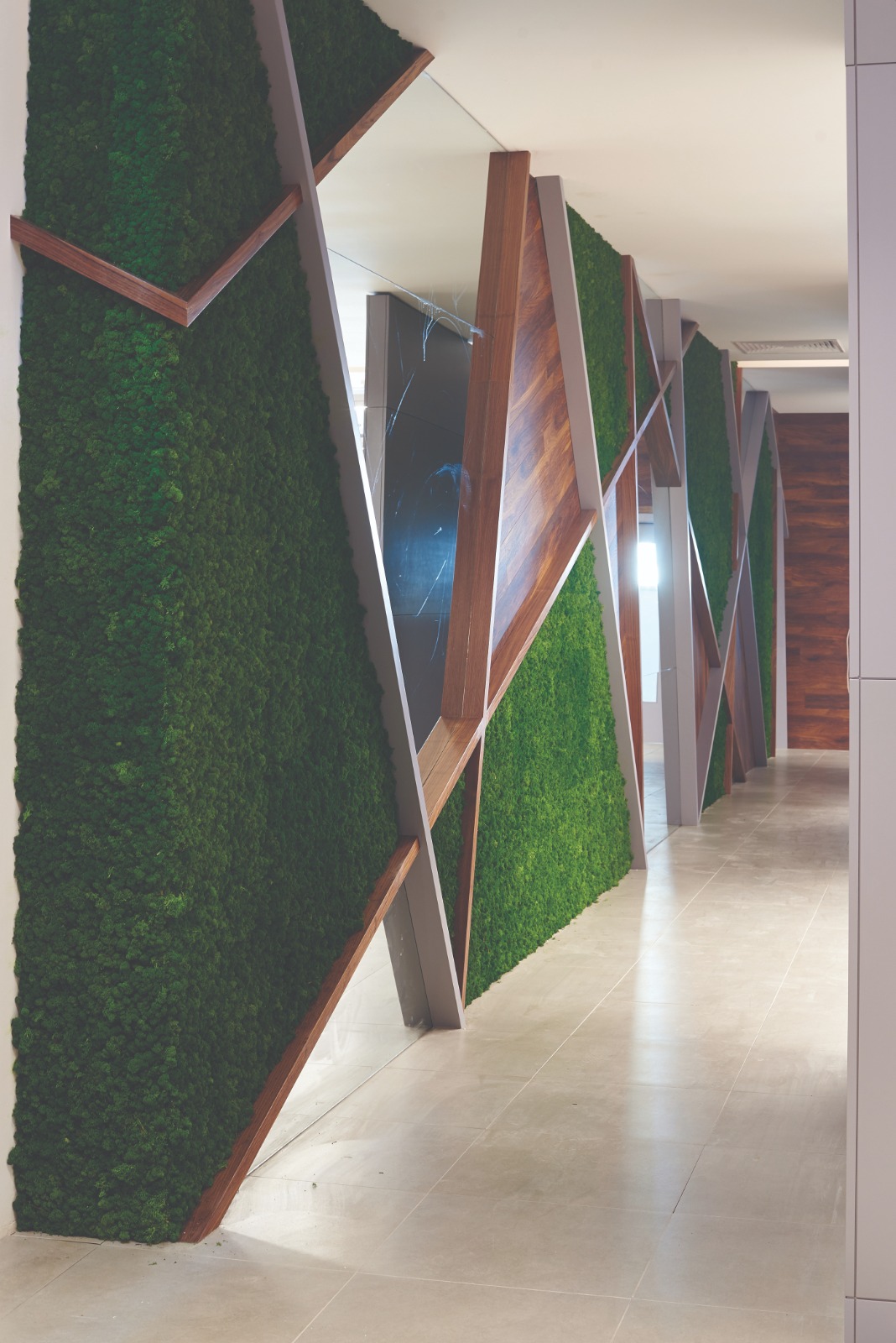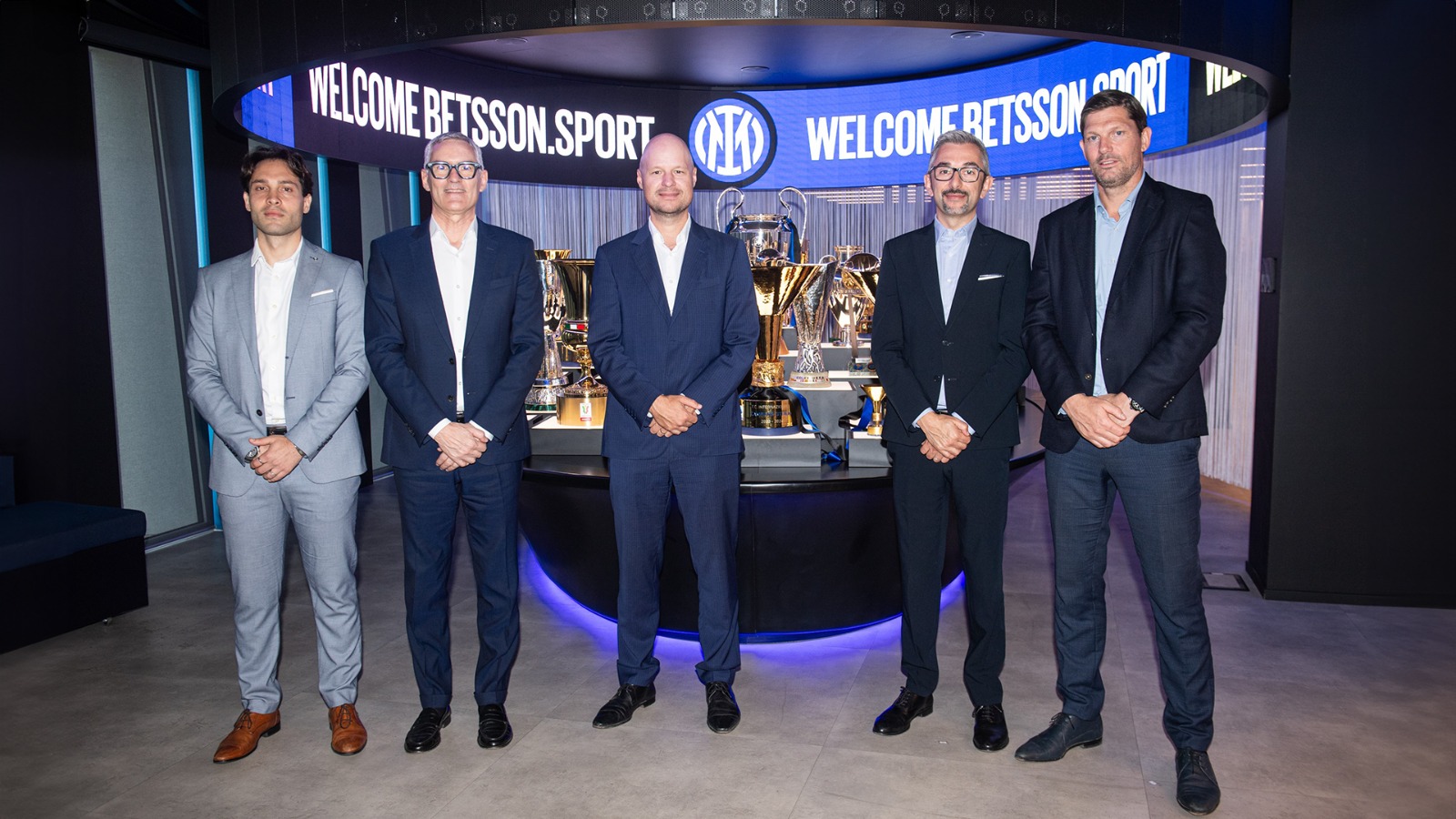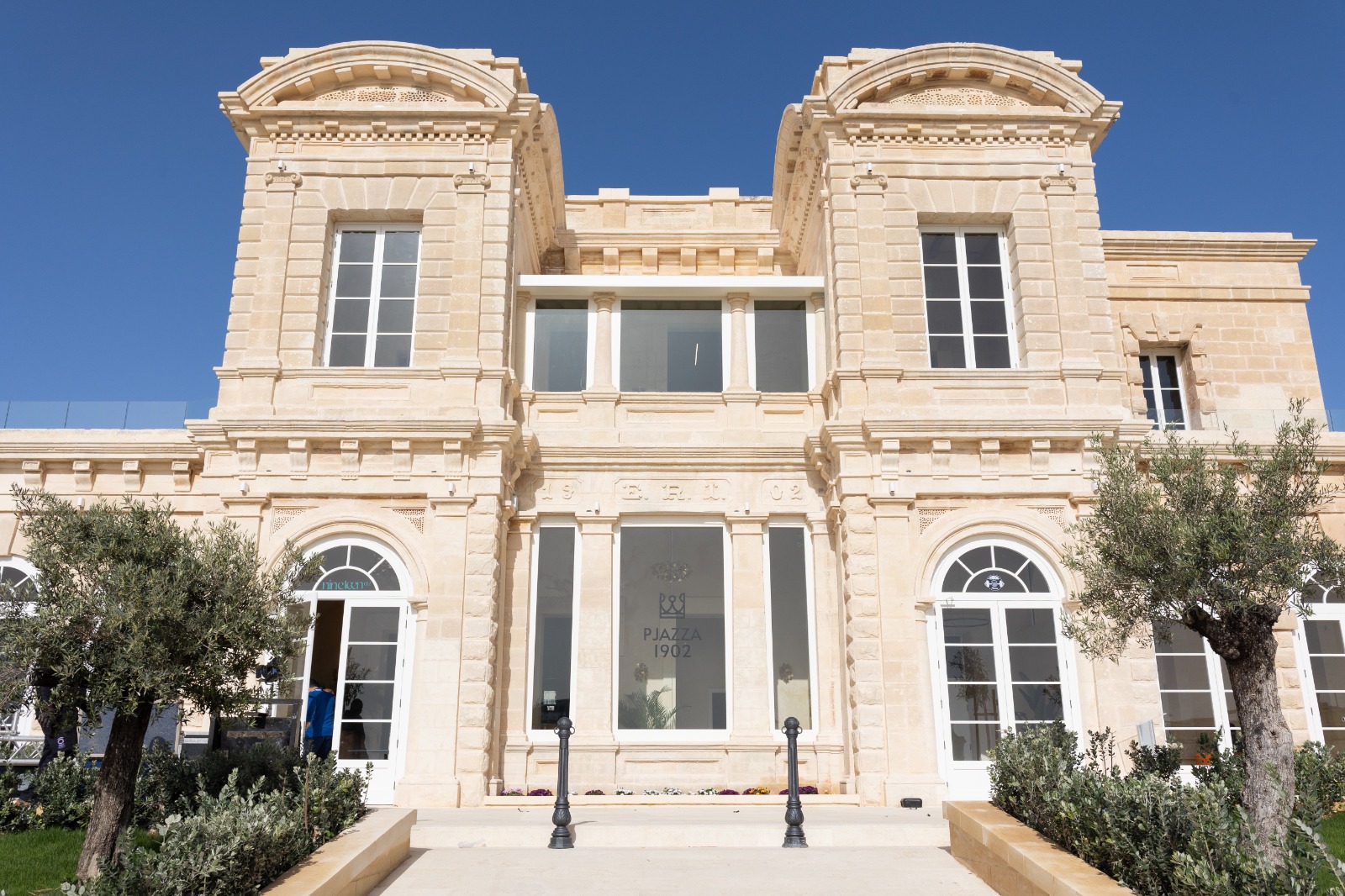From a process that began with the design of half an office floor back in 2018, the team at Design Hub Studio hadn’t imagined that, within four years, they would have gone on to complete the interior design and fit-out of the whole of The Emporium building in Msida, consisting of five floors, largely occupied by gaming company, Bally’s Interactive, which forms part of Bally’s Corporation.
Sean Cassar, founder and lead designer at Design Hub Studio, says that, as the company’s branding evolved from their initial meetings, it increasingly needed more office space, which inevitably led to its expansion within the building, and to the evolution of a design brief that supported the studio’s ever-growing client base.
“Towards the end of us completing the first stage, which started out with half of level five, the client asked us to work on level zero, consisting of 1,000sqm of floor space, and then another, and another. In the middle of this, a bank moved into the building and commissioned us to carry out their office design and fit-out too, so by the end of it, we had designed and finished the entire block. This all took place during COVID-19, and we’re proud to have completed the project on budget and by deadline, and that the client kept returning to us time and again.”
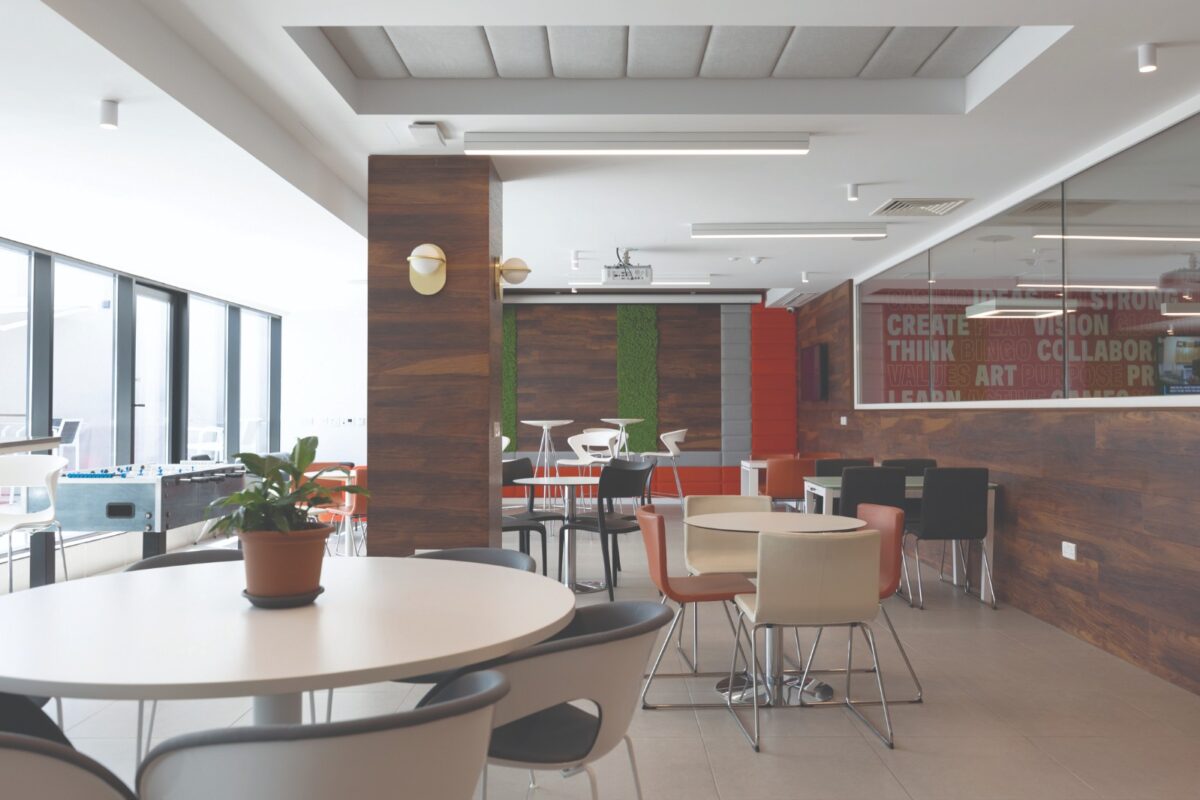
From the outset, the client gave the studio flexibility to explore a creative design concept that factored brand identity into the space, but in a way that is subtle and indirect. “They gave us complete freedom. We were given the brand story and colour palette, which evolved over the course of the project. Therefore, we were inclined to create a space that is flexible but, most importantly, that is functional and provides a cosy, home-away-from-home feel.”
Sean says that, additionally, as the team worked on the space during the pandemic, “we were tasked with factoring in delicate scenarios such as hybridisation, bearing in mind that the company invested a lot in new desks areas and increased office capabilities, including a large kitchen and break-out space.”
At the very start, intensive interviews were carried out with all the team leaders to extract as much detail and information as possible about the intricacies and dynamics of every team, and subsequently customising the space around them.
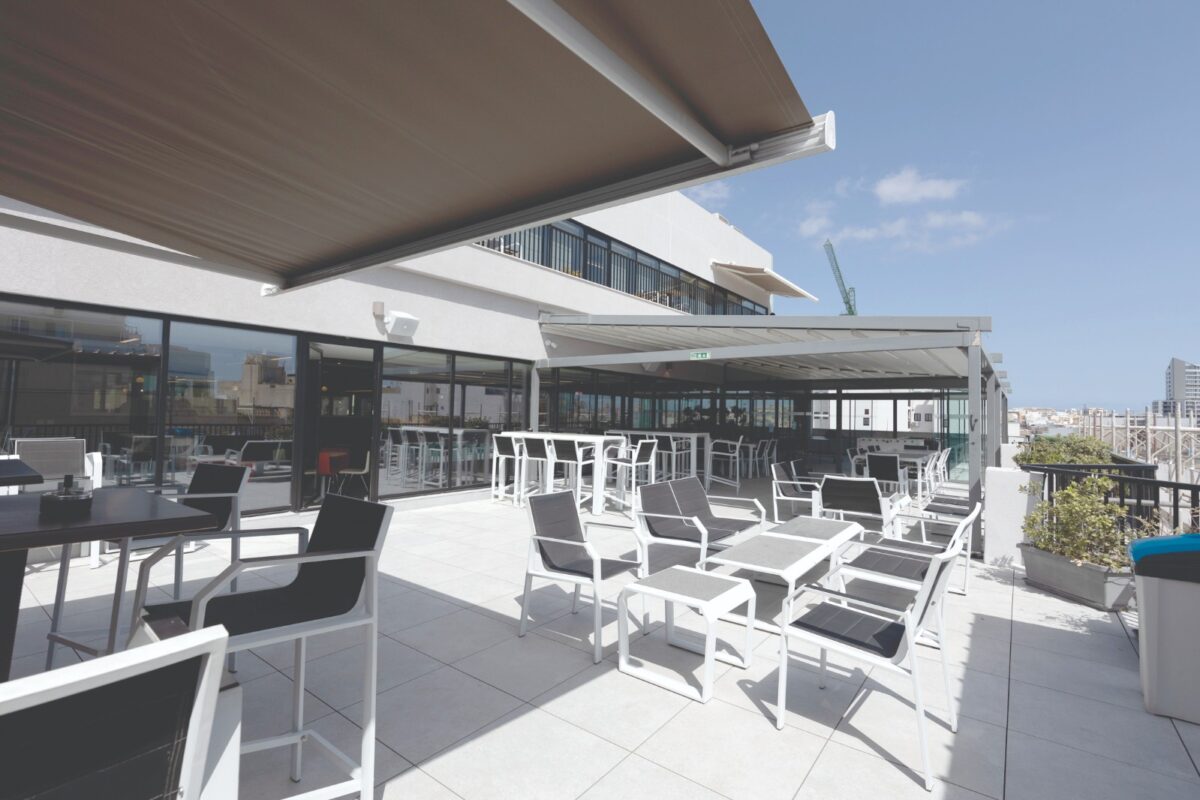
“Space allocation is the backbone of everything – having the exact dimensions of all the work areas and traffic zones, establishing the best position for each team, understanding the constraints of the building itself, such as the positions of the ventilation system, as well as the doors and windows for natural light,” says Sean. “A lot of planning goes into this stage, and being in control of these many elements is what helps make a project successful.”
Bally’s Interactive occupies three and a half floors of The Emporium, beginning at level zero, which features several clusters of open-plan working spaces, a large boardroom, small meeting rooms, restrooms and a striking, geometric feature wall using dark timber and greenery towards the back of the floor. “On this floor, we needed to flush as much light as possible from the front part of the building, so we used a glass partition to separate the entrance of the building from the work area towards the back.
Next up is level two, half of which is occupied by Bally’s, and includes an auditorium with a classroom-style setting that’s intended for interactive meetings and gatherings, as well as more meeting rooms and a kitchenette.
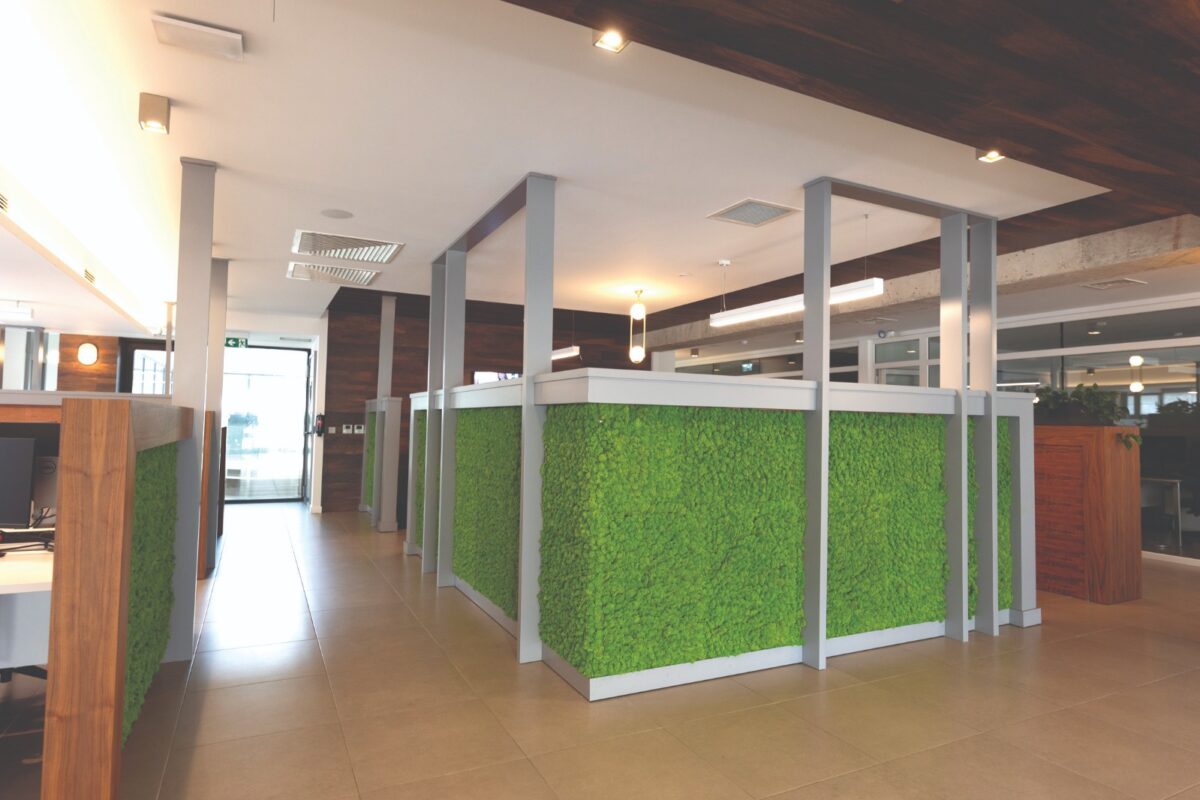
Level four, meanwhile, is home to many exciting spaces and features, not least the space control centre-inspired IT department and striking break-out space, which comprises a spacious terrace on the front of the building, a games area and a dining area adjacent to the kitchen, which is also an inviting social space for employees to mingle while making a coffee, having a snack or availing of the in-house catering service.
“The client wanted the kitchen to display what it offers to its staff, including the daily provision of fresh fruit, so we created a variety of preparation areas, such as a coffee station, a zone for heating up food, surfaces for preparing food and an island equipped with all kinds of tableware.”
Sean adds that, throughout the whole office, but especially on this floor, the team was very mindful of the acoustics. “The recreational area is often used as an events space for large groups of people, so here too we installed a large glass wall that separates the break-out space from the work space, and which also has the function of bringing in as much light as possible to the work area.”
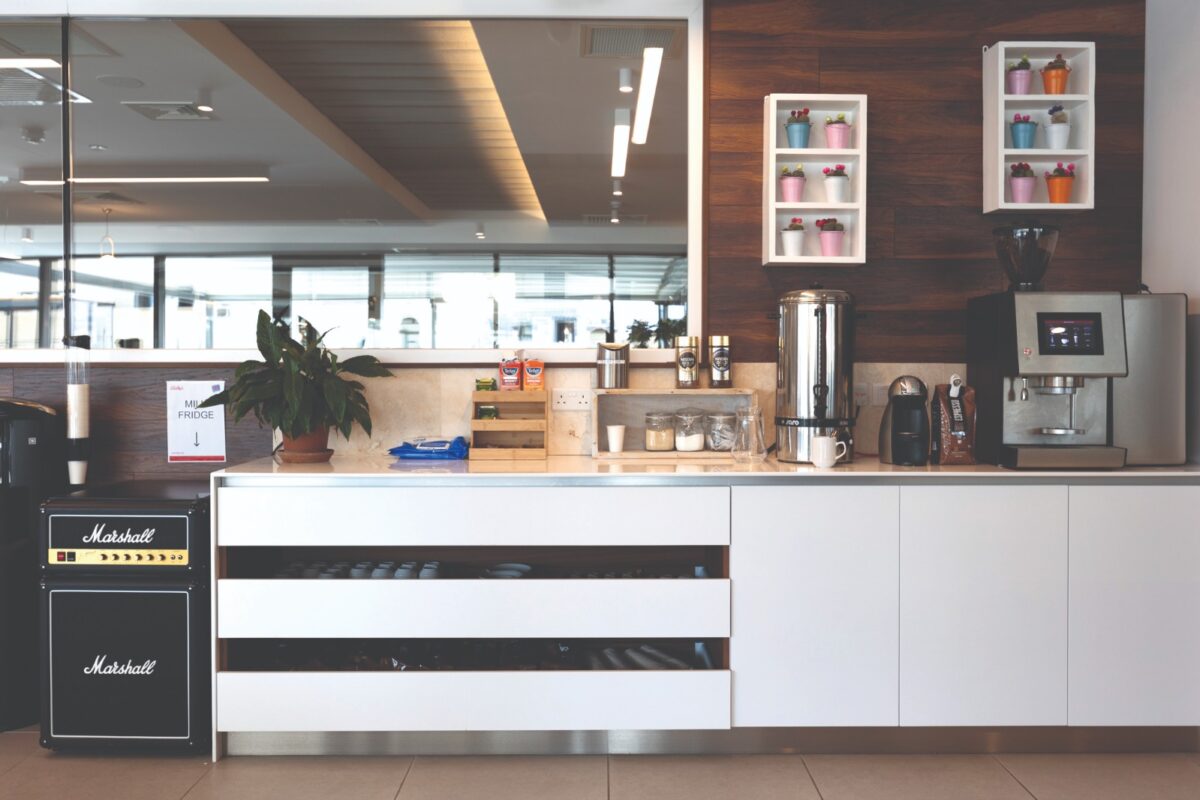
Here, the studio introduced a partitioning system that is a prime example of how form and function can work beautifully together. Purposely-built units were affixed to the side of the desks, containing acoustic padding for sound absorption and covered with soft greenery, complemented with touches of timber. These units offer privacy between desk clusters and between the traffic zones and work zones of the office, but also hide untidy desks and ingeniously gather all unsightly wires that accumulate around them.
The design of the IT department on the same floor is one of the designer’s favourite areas, both for the work that went into it, and for the way it turned out – that is, just as he had intended. The area was modelled on a control centre-style setup, with all desks facing in the same direction, where a purposely-built wall was fitted, capable of supporting several large screens, acoustic padding and timber cladding.
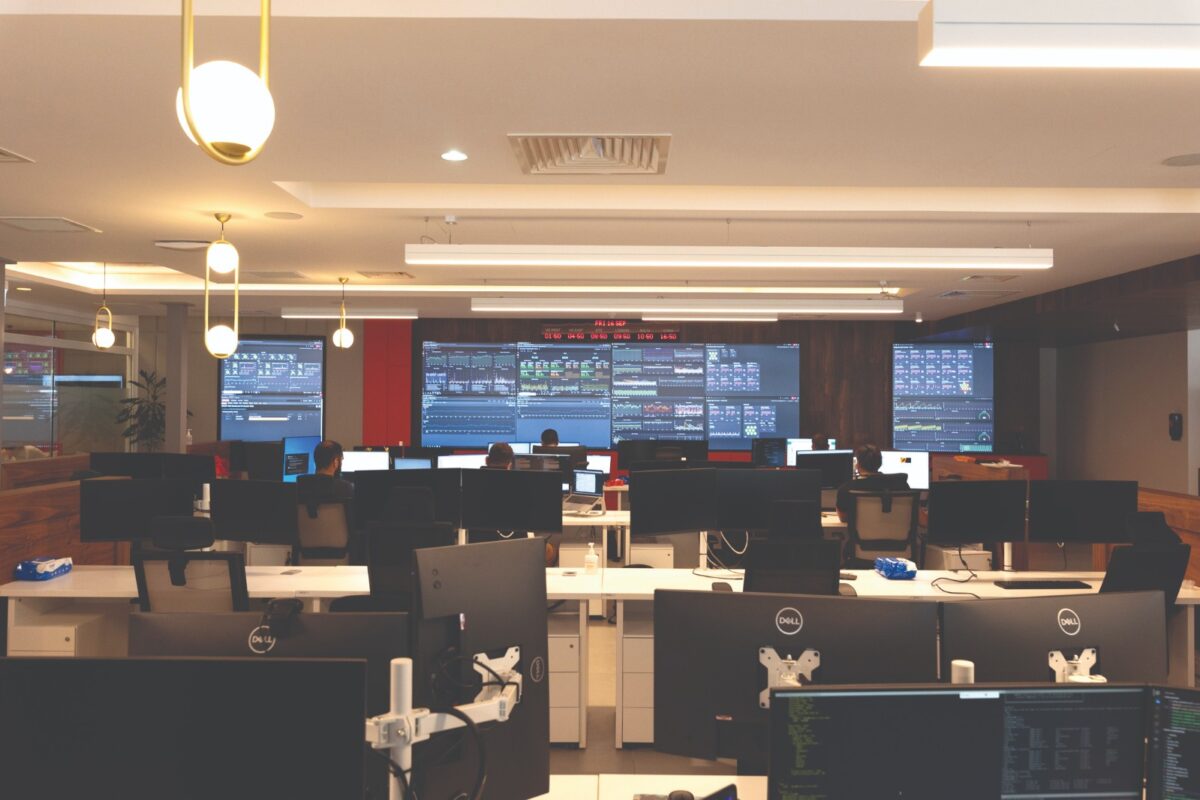
The rear side of the wall, which conceals all wiring and connections, can be accessed via a back door. “This area is an example of the level of customisation that we go for,” says Sean. “The panel was built for this purpose, and fitted with the right amount of padding which is both functional and fun.”
Customisation is at the core of the company’s design ethos and applied every step of the way – from furniture and doors to any kind of carpentry, including the acoustic padding used throughout the office. This serves the dual purpose of sound absorption and functional design.
“The padding was an opportunity for us to play around with colours, fabrics and details wherever it was used – be it for a small meeting room where it extends up into the soffit, for the break-out area where it is paired with greenery and timber, or for the large boardroom, where the orange and grey padding contrast against the bright yellow and blue chairs. Every piece was designed and created by our studio.”
On the uppermost floor, level five, the team embraced the same design methodology and aesthetic, despite having worked on half of the floor at the very beginning and the other half at the end of the process. “On this floor, we also experimented with timber, including for the soffit, and ambient lighting. We kept the exposed concrete in some areas and toned it down in others with softer finishes,” says Sean.
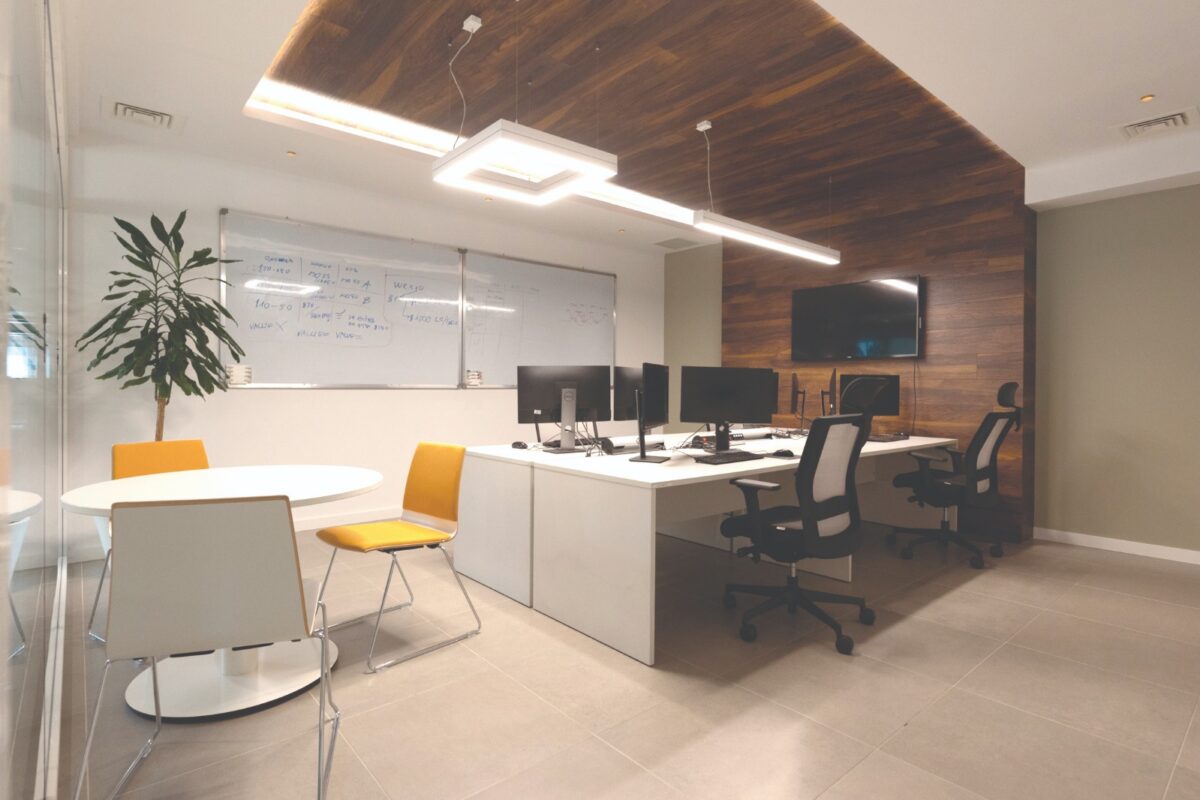
Impossible to miss is the designer’s love for natural materials which feature heavily throughout the office. “I’m a big fan of trying to make an office a home away from home, and this is also the company’s ethos. They want to ensure people are happy working there, which comes through in many ways, from the design of the space to the kitchen, freebies and amenities,” says Sean. “This mmediately follows through with deciding how to make that space warmer and more enticing for someone working long hours, including at night.”
The studio achieved this with the right tone of timber and ambient lighting, followed by the introduction of other materials and finishes. “We adopted a palette that is 80 per cent neutral, which includes timber, grey, white and a touch of metal that is consistent throughout, and paired it with a splash of marble, onyx and coloured acoustic padding,” says Sean.
After the palette is established, the team archives it, at least for a number of years, in order to maintain the individuality of each company. Sean adds that, to complement the studio’s growing clientele, the Design Hub Store was set up – an extensive library of resources for the team and clients to see, select and visualise materials and combinations for their project.
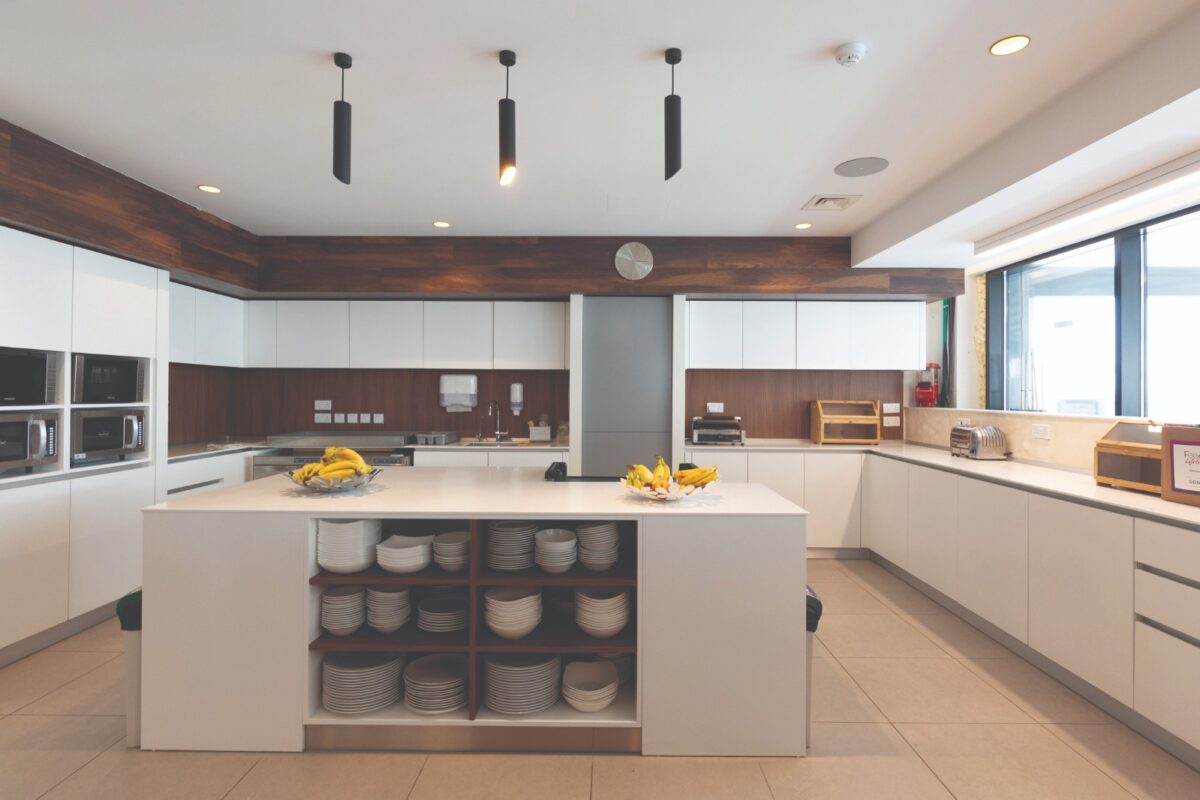
“Certain combinations might not appear to be an obvious match, but we use our creative know-how and experience to guide the client and convince them of what looks good and what will work. Following this, the design team builds a detailed visual render, complete with plans, elevations, sections, details of all the fittings and furniture to be built, as well as a bill of quantities, before an investment is confirmed.”
Sean asserts that, while certain elements of the original renders may change to ensure that the design fits within the client’s budget, the end result is mostly identical to what was proposed at the start of the design process. “Clients appreciate the consistency, and we’ve always taken pride in having the sketch, rendering and final photos look as close as possible.”
Throughout the course of this office project, the team at Design Hub Studio proved its ability to be agile and nimble in the face of a client’s evolving needs, be it a fresh brand identity or a growing workforce. Sean adds that the client, particularly Workspace Experience Manager at Bally’s, Lisa Galea, made the process smooth and satisfying for the Studio. “Her awareness of design and space allocation was really helpful to us, and it is a pleasure to work with such clients. We’re proud to have worked with quite a few who trusted us this way.”
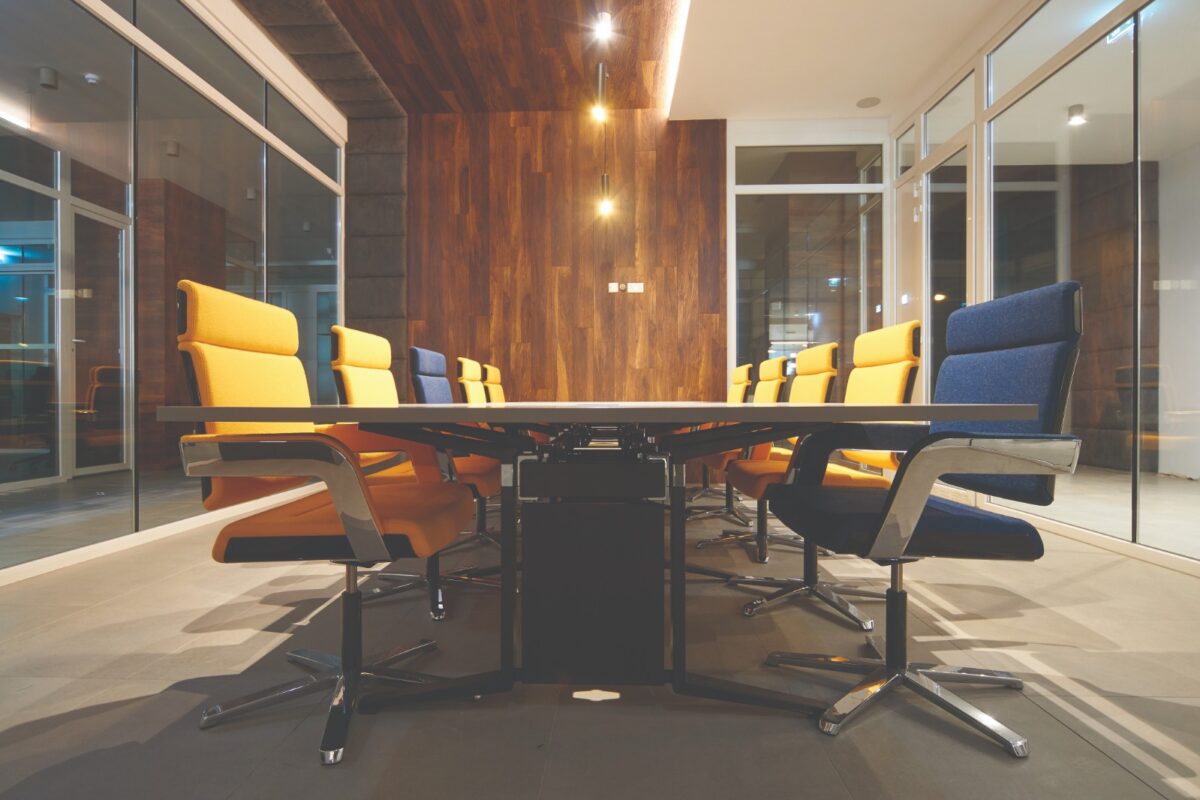
Sharing his personal highlights of this project, Sean says the design and completion of the IT department was both a challenge and a reward. “A lot of thought went into it, and although it was challenging, it was also fun – very often, the harder it is, the more fun it is to find a solution that is functional and aesthetically pleasing,” he shares. “Overall, the way this level came together, with the work area, break-out space, kitchen, meeting rooms and IT department all on one floor, is something we’re proud of and which we think truly paid off.”
This feature was first carried in iGaming Capital magazine 2023, the sister publication to iGamingCapital.mt, produced by Content House Group
Continue Reading
Tailored solutions for the iGaming industry: Inside Antes Insurance Brokers’ customised approach
Many businesses have little time to navigate the insurance landscape: Antes offers critical advice, simplifying processes, and the right insurance cover
Pjazza 1902: New hotspot blends community engagement and B2B offerings
The entertainment hub, which has recently opened in Pembroke after a lengthy period of meticulous restoration, serves up a gamut of dining, fitness, business and leisure opportunities
Gavin Isaacs steps down as Games Global chairman to take on new role as Entain CEO
His appointment comes into effect from September 2024, and will see him remain on the board of Games Global as an independent non-executive director
Third-largest cryptocurrency exchange OKX selects Malta as its MiCA hub
Under the MiCA framework, OKX plans to offer spot trading (including EUR and USDC pairs) in addition to buy, sell, convert and staking services to qualified EU residents through Okcoin Europe Ltd


